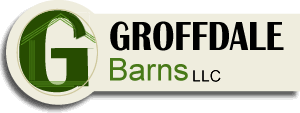Passarello Barn
Passarello Barn
LOCATION: Virginia
Description: Modular Barn
Size: Barn 36’ x 36’ / Lean-to 10’ x 36’
“The Passarello Barn is a 36’x36’ Custom Modular Barn with a Gambrel Roof and an enclosed 10’ Lean-to. Featuring a Green Metal roof with two antique renovated Cupolas and six large louvers. Framing consists of Oak framing, including 4”x4” and 4”x6” weight bearing post and 2”x4” framing for siding support. For siding we used a 1”x10” white pine siding and battens. The walkway includes two sets of 6’ traditional barn doors. Each stall features one 4’x7’ Dutch door and one 4’x7’ Sliding door with grills, and 2”x8” T&G yellow pine planks.
From the customer:
”Groffdale built a bank barn and, later, a run-in shed for us. The workmanship was superb, and the team was great to work with. Groffdale’s small crew came all the way to central Virginia and, on the first day, showed up at 730 am having driven from Strasburg, Pennsylvania with materials and already had breakfast! The team worked every day from sun-up until sundown (except for half-days on Friday when they drove home for rest and materials). They were a great bunch who were always even tempered and polite, and left a very clean job site. We got excellent value for our money, and many people have remarked on how great the finishes turned out. The final cost was exactly as expected. I’m glad to give 5 stars!”









