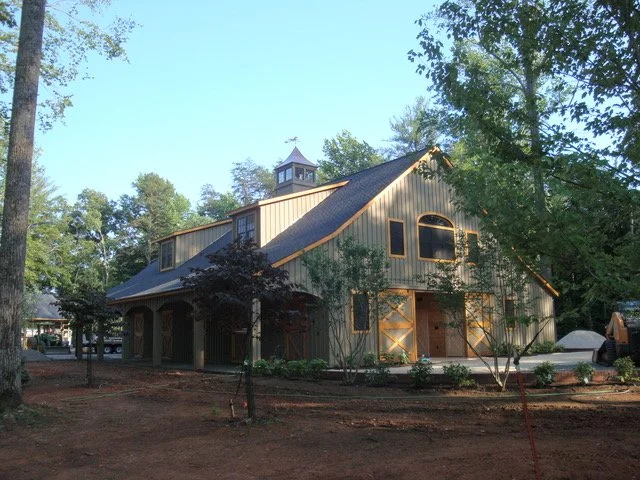The Marshall Barn is a high end custom horse barn located near Charlottesville, Virginia. Lined lean-tos and tack rooms bring style and entertainment value, along with the ornate metal work of the stall gates and two chandeliers. This barn was built primarily on-site, with a mixture of 2x6” framing along with our standard 6x6” oak framing. With full electric and water, recessed lighting, dormers, and a light-giving cupola, this barn exudes functionality and class.
Read MoreThe Pettinger in Andover New Jersey is a lovely Monitor Barn, built with our standard oak framing in shop, and delivered in two modular sections, where the rafters were tied in to the on-site built stick frame of the elevated middle section. Since the rafter on the lean-to side extends such a great length and ties in to the center framing, it makes for a stronger roof. Often, monitor barns feature elevated ceilings to let all the light from those upper windows pour down into the center aisle, along with increasing ventilation. In this instance however, the lofted portion is enclosed for hay storage and potential office space, which of course is a great use for the window light too. This Barn features a wash stall, feed and tack room, and four horse stalls. The center aisle is a poured concrete slab, and there are rubber mats fitted into each stall.
Read MoreThe Spencer Barn is a wonderfully proportioned barn perched beside a quiet drive in Northern Virginia. It features a spacious hayloft and concrete aisles and tack room. The barn is plumbed and on full electric, The tack room is insulated and comes with a half bath and a dog washing basin, set at waist height. The partially closed in lean to gives a dynamic flair to the design.
Read MoreWe set this modular horse barn atop pillars buried into the ground; our standard, but this time we retained four feet of drop with a six by six wall. The effect is a high and dry small barn with a great little ramp for access into the stable. The tack room in the middle is closed in on the top, so above the ceiling there is hay storage, pleasantly close to the stall. The stall furthest to the right is an open run-in storage bay adding a fun flexible utility.
Read MoreThis horse barn in Southern New Jersey features three stalls, a feed room, tack room, and an upstairs classroom for the farm’s non-profit education program. From the observation deck, students can see the horses in their stalls below and the shed dormer allows for plenty of headroom for students. Two gabled dormers adjacent allow more light in, as well as the cupola adorning the roof. With full electric and plumbing, this smallish barn packs a punch in daylight or night.
Read MoreThis classic barn features full electric and plumbing, a standing seam roof which sheds the snow and resists wear due to the lack of exposed fasteners found on a traditional metal roof application. Featuring four stalls, wash room, feed room tack room, and workshop, this barn adds a lot to the property in a dignified way.
Read More





